ABOUT US
We are a group of professional construction workers with broad competence who always strive for good results and satisfied customers. Our core values:
- Thoughtful work process
- Own house models with standard option packages that suit most people and simplify administration
- Short construction time with high quality thanks to competence and high performance
OUR HOUSES HAVE:
Modern design
Thoughtful floor plans
High comfort
Long service life
Low operating costs
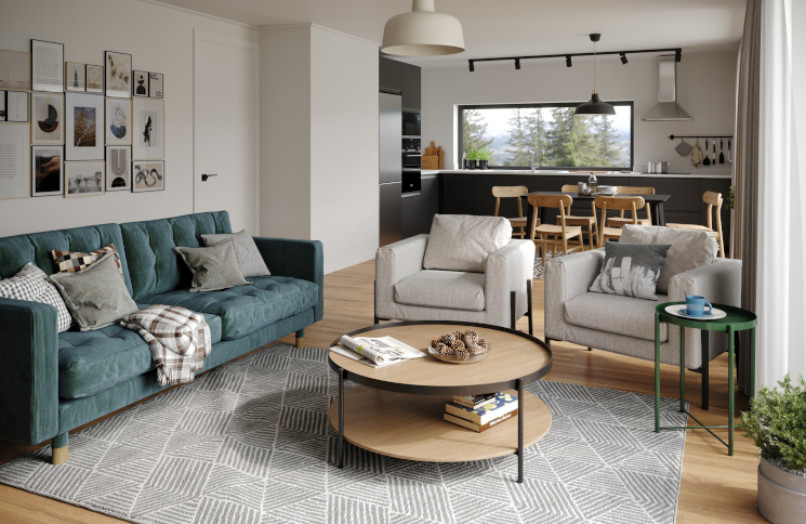
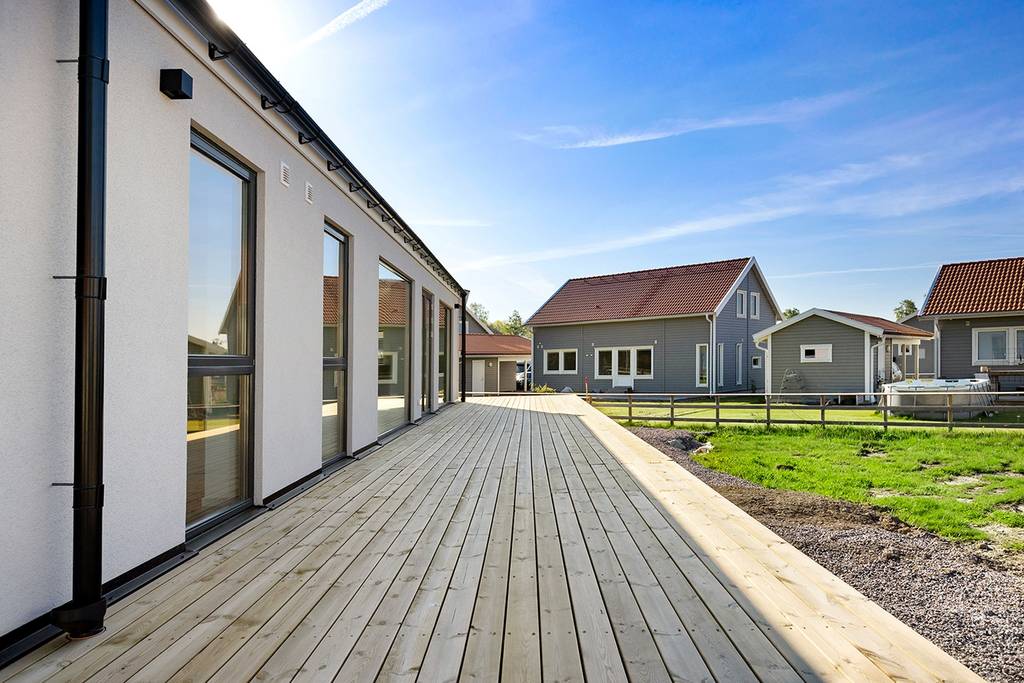
Advantages of stone houses:
- Pleasant indoor climate
- High resale value
- Estimated lifespan – 100 years
- Better insurance premium
- Moisture and mold safe
- Minimal maintenance
- Free from allergenic substances
- Fireproof
- Outer walls open to diffusion
- Fast, flexible, safe and easy assembly
- 100% recyclable
Wall materials
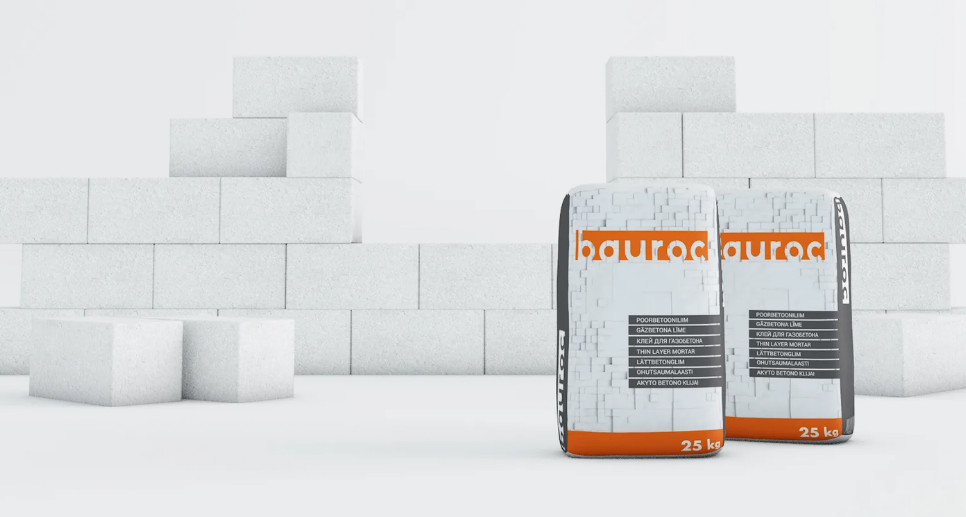
Your future house is built with ECOTERM+ 375 insulating blocks from Bauroc. Block is artificial analogue of mineral tobermorite. Tobermorite is formed by the interaction of raw materials of lightweight concrete in an autoclave. The higher the proportion of tobermorite in lightweight concrete, the stronger this building material is. In addition, it is possible to obtain a large amount of the mineral tobermorite only because of a streamlined production process and strict laboratory control over raw materials. The components of the mixture – cement, sand, lime – must be as clean as possible (without impurities, with high-quality grinding). The estimated lifespan of individual walls of Bauroc is more than 100 years.
WHAT’S INCLUDED AND WHAT’S NOT INCLUDED IN THE PRICE?
Turnkey contract with a fixed price where almost everything is included*.
The house is delivered ready to move into.
*Excavation work and the cost of excavation work as well as municipal fees and extra options are added.
Included:
Slab on ground – materials and installation
Frame – materials and assembly
Walls – paint and painting
Wooden floors in all dry areas
Plastered facade
Household appliances: cooker, dishwasher, fridge with freezer
Kitchen interior
Electrical equipment: complete delivery and installation
Plumbing: complete installation
*more details in the Appendix to the turnkey contract
Not Included:
Earthworks, incl. charged basis (if required)
Authority fees, incl. building permit
Connection fee for water and sewage
New construction map as well as staking and position control
Cost of controller
Final inspection
SAFETY AND QUALITY
TURNKEY PROJECTS
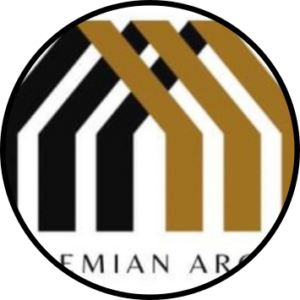
We are responsible for both the design and the execution of work in a building project.
INDEPENDENT CONTROL
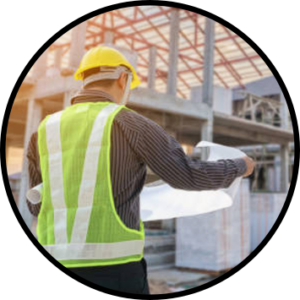
Each stage of the construction process is controlled by a trained engineer.
BUILDING A HOUSE – STEP BY STEP
1: Select house model and layout
All our house models have options to tailor as needed. It is possible to make both small and large changes in the layout, even come up with your own house model if desired.
2: Standard and optional
Once you’ve decided which house you want, it’s time for the details. All our houses can be delivered in a standard design or be tailored according to your needs and wishes.
3: Agreement for planning and turnkey contracting
Time to sign contracts for consulting assignments in architectural and engineering operations. At this point, you will receive a preliminary price for the house and a fixed price for planning. First, a so-called preliminary agreement is written between Bohemian Arc and you as a customer, where the preliminary price for the house and the fixed price for planning are stated. When this preliminary contract is in place, Bohemian Arc takes care of building permit documents, building notification and other necessary measures that must be completed before the start notice. When the building permit is in place, the final agreement is drawn up between Bohemian Arc and you as a customer. In connection with the agreement, you will receive a fixed price for the house as well as a detailed description of everything that applies to your house purchase.
4: The house building
We use turnkey contracting and are responsible for both planning and execution of all related construction work. We carry out the majority of necessary construction work ourselves. In cases where subcontractors are required, we are responsible for finding them and have control that their part of the job is carried out professionally and with the promised quality.
5: Inspection
Final inspection is an important milestone. After the necessary checks, the responsibility for the house is transferred from a developer to a home owner. You have the opportunity to attend the final inspection carried out by a certified inspector.